JIL has developed 165 kilometer long .Yamuna Expressway along the Yamuna river connecting Noida and Agra. The principal objective of this expressway is to minimize travel time from Delhi to Agra, facilitate faster uninterrupted movement of passengers and freight traffic, connect the main existing and proposed townships and commercial centres on the eastern side of the Yamuna river, relieve traffic congestion on the National Highway-2 (which runs through the cities of Faridabad, Ballabgarh and Palwal) and Old Grand Trunk Road (National Highway-91) and generally enhance development in the region.
The expressway is intended to serve new regional infrastructure such as the proposed Taj International Airport Hub and various commercial, industrial, institutional, amusement and residential projects that are being developed, including by JAL, in the vicinity of the Yamuna Expressway under development.
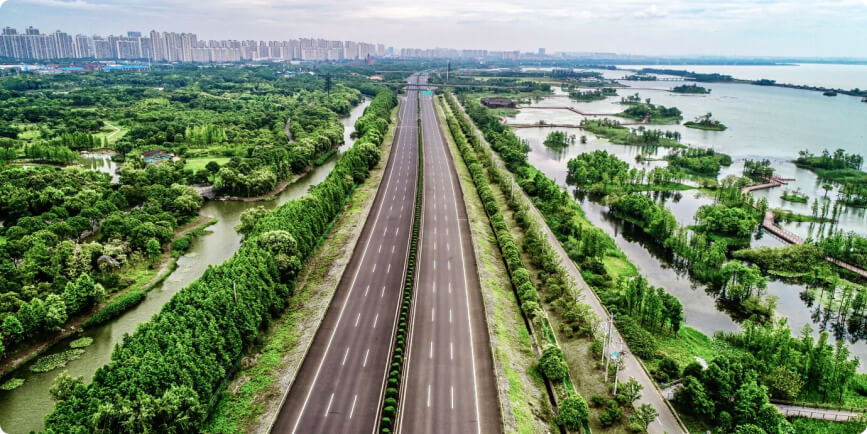
The entire Yamuna Expressway is planned to be located entirely in the State of Uttar Pradesh along the Yamuna river between Noida and Agra. As planned, the first 40 kilometres would be located in District Gautam Budh Nagar, passing Noida, Dhankaur, Mirzapur and Jewar, followed by 20 kilometres in District Aligarh, passing Tappal. The following 90 kilometres are planned to be in District Mathura passing Nohjhil, Mat, Raya and Baldev, followed by approximately 15 kilometres in District Agra, with the expressway ending near Etmadpur, a village in District Agra .
The pavement of the Yamuna Expressway is planned to consist of cement concrete, rather than a more typical surface of flexible bitumen-based pavement. The only other comparable expressway in India that uses cement concrete pavement is the Mumbai-Pune expressway.
The expressway is planned to be a dual carriageway initially consisting of three 3.75-meter wide lanes in each direction. The expressway is also planned to initially include a 3.25-meter wide paved shoulder and a paved 0.5-meter wide edge strip on the median side in order to facilitate the potential future expansion to four lanes in each direction.
To provide expressway access to local commuters, 13 service roads with total length of 168 kilometres are planned to be constructed concurrently with the expressway. Planned expressway facilities (some of which will involve third-party service providers) include rest areas with parking, shelters and toilets; roadside facilities with fuel stations and coffee shops, restaurants, motels and various other facilities; and plantation and landscaping for environmental, safety and aesthetic purposes.
JIL has the right to develop 6,175 acres of land with a 90-year lease, which is expected to consist of 1,235 acre parcels, at each of five different locations along the Yamuna Expressway: one location in Noida, two locations in District Gautam Budh Nagar (part of NCR) and one location each in District Aligarh and District Agra. The real estate is presently marketed under the “Jaypee Greens” brand and the Company has planned future real estate development under this brand or one or more other brands.
Of the total 6,175 acres for real estate development, the Company has taken possession of approximately 3,745 acres as of March 31, 2010, all of which is located in Noida, two other land parcels in District Gautam Budh Nagar and in District Agra. Across our five land parcels for real estate development, it is expected that approximately half of the land that is develop will be sold for residential use, approximately one-third will be for commercial use and the balance will be for institutional use and open space.
The Company commenced development of parcel at Noida and has sold or sub-leased over 349 acres from Noida land parcel, and plan to develop the remaining approximately 885 acres of land. The master plan for the Jaypee Greens development in Noida calls for development of a road network of over 20 kilometres, 126 MVA of captive power generation facilities as well as sewage treatment plants with an aggregate capacity of 30,000 kilolitres per day. Over 70% of the Jaypee Greens development in Noida is planned to be green area, including multiple golf courses under development. The master plan also provides for the development of approximately 40 educational facilities and a variety of retail shopping facilities.
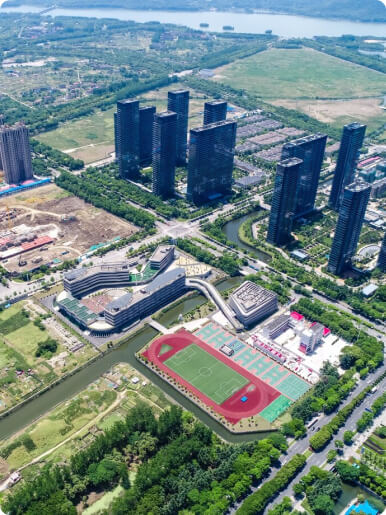
The Company’s Noida land parcel is being developed under the Jaypee Greens brand as part of a gated community offering green and sophisticated living in a self-contained township to individuals seeking an integrated living environment, vacation home or investment property.
The master planners of the Jaypee Greens development in Noida project are Arcop Associates Private Limited, a Canadian company with experience developing large scale real estate projects in Canada, China, India and the West Indies. The major infrastructure at the Jaypee Greens development in Noida, including two golf courses designed by Graham Cooke & Associates, which are being developed by JIL and JAL, are at various stages of construction.
Our Company’s projects at the Jaypee Greens development at Noida include “Jaypee Greens Klassic” and “Jaypee Greens Kosmos” and “Jaypee Greens Kensington Park”, which are located in “Jaypee Greens Wish Town”, while our “Jaypee Greens Aman” development is located nearby. Collectively, these developments were approximately 88% sold on a square foot basis as of March 31, 2010 and we expect to commence handover of completed units by 2011.
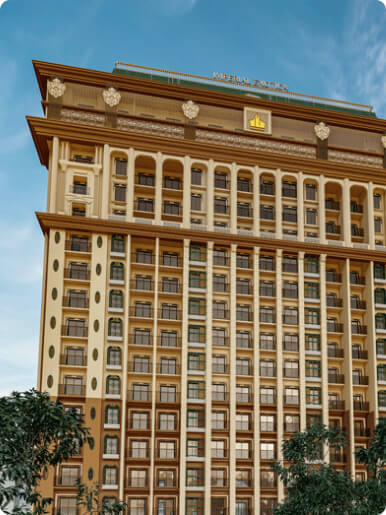
Jaypee Greens Wish Town is a planned, integrated modern residential city under development in Noida, which is expected to include landscaped parks and gardens and multiple clubhouses with swimming pools, fitness and other recreational and institutional facilities and amenities and commercial developments. Jaypee Greens Klassic, Jaypee Greens Kosmos and Jaypee Greens Kensington Park developments (and other projects under developments by JAL) are presently under development at Jaypee Greens Wish Town, which is approximately 18 kilometres from South Delhi and approximately 20 kilometres from Central Delhi. In addition, we have sold and intend to sell plotted land developments at Jaypee Greens Wish Town.
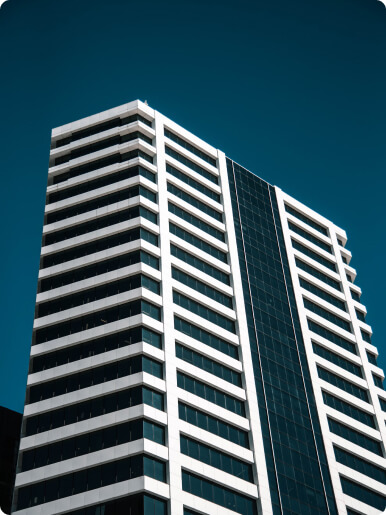
Jaypee Greens Klassic is a residential community under development at Jaypee Greens Wish Town. The residences include 13 and 19 story apartment towers with underground car parking. Jaypee Greens Klassic comprises a total of 2,886 one, two, three and four bedroom apartments ranging in size from 620 to 2,300 square feet, for a total of approximately 4.14 million square feet of residential area for sale. Jaypee Greens Klassic was launched in November 2008 at a basic list price (excluding Extra Charges) of Rs. 3,330 per square foot and it is expected to commence handover of units by calendar year 2012.
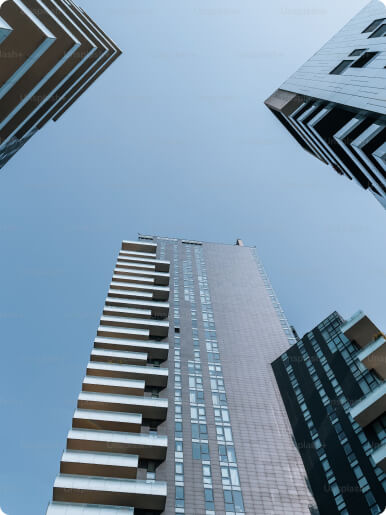
Jaypee Greens Kosmos consists of two phases of residential development, which are planned to be developed at Jaypee Greens Wish Town. The residences include 16 and 17 story apartment towers with underground car parking. Jaypee Greens Kosmos comprises a total of 6,282 two, three and four bedroom (including worker room) apartments ranging in size from 850 to 1,860 square feet, for a total of approximately 7.18 million square feet of residential area for sale. Jaypee Greens Kosmos was launched in July 2009 at a basic list price of Rs. 2,975 per square foot (excluding Extra Charges) and it is expected to commence handover of units by calendar year 2012.
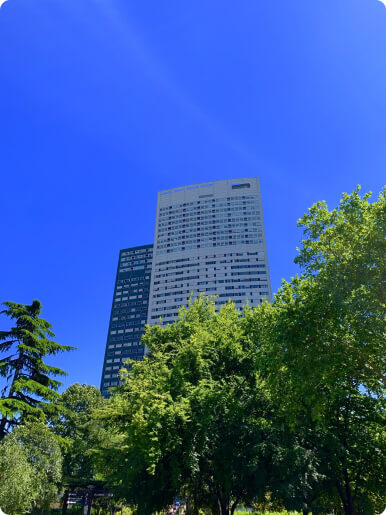
Jaypee Greens Aman is a residential township under development in Noida. Jaypee Greens Aman, which is approximately 33 kilometres from South Delhi and approximately 35 kilometres from Central Delhi is planned to includes thematic gardens, a nine-hole chip and putt golf course and educational facilities ranging from nursery to senior secondary education. The residences include 12 and 20 story apartment towers with underground car parking. Jaypee Greens Aman comprises a total of 3,276 two, three and three-plus-one bedroom apartments ranging in size from 850 to 1,770 square feet, for a total of approximately 3.55 million square feet of residential area for sale. Jaypee Greens Aman in May 2009 and pre-sold all apartments as of May 2009 at an average selling price of Rs. 2,383 per square foot (including Extra Charges) for total gross sales of approximately Rs. 8,452.80 million. We expect to commence handover of units by calendar year 2012.
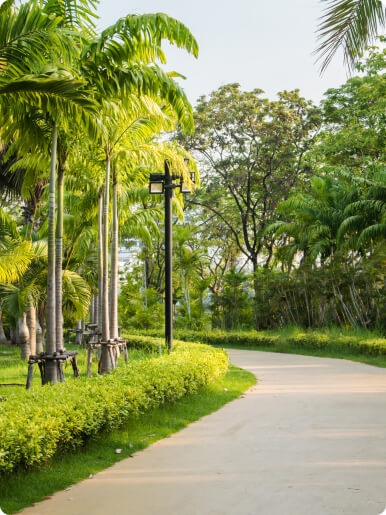
Jaypee Greens Kensington Park is a residential community under development at Jaypee Greens Wish Town. The residences include 18 and 20 story apartment towers with underground car parking. Jaypee Greens Kensington Park comprises a total of 1,534 two, three, four and four-plus-one bedroom apartments ranging in size from 1,050 to 2,100 square feet, for a total of approximately 2.38 million square feet of residential area for sale. We launched Jaypee Greens Kensington Park in February 2010 at a basic list price of Rs. 2,970 per square foot (excluding Extra Charges). We expect to commence handover of units by calendar year 2013.
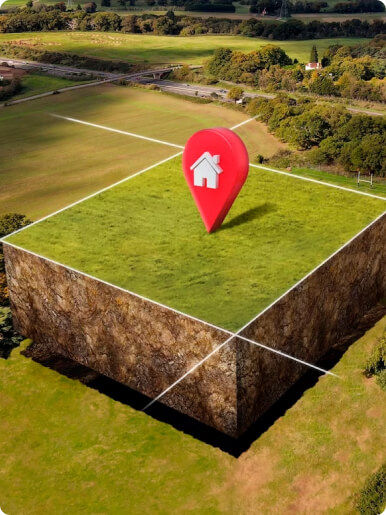
The residential plots development at Jaypee Greens, Wish Town comprises plots ranging in size from 153 to 538 square yards totalling approximately 3.96 million square feet of potential built-up residential area for sale. We launched Jaypee Greens Kensington Park in January 2010 at basic list prices (excluding Extra Charges) ranging from Rs. 36,000 per square yard to Rs. 39,000 per square yard of 97 plotted land (Rs 2,667 to Rs. 2,889 per square foot of potential developable built-up area). We expect to commence handover of units by January 2011.
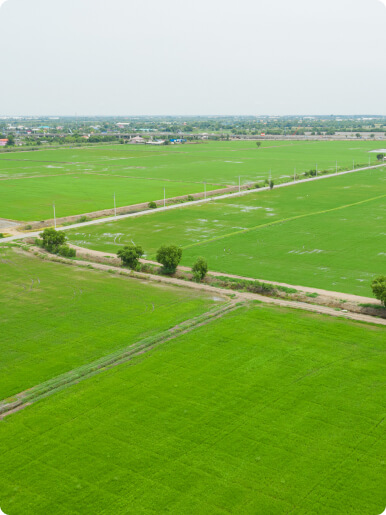
The commercial plots development at Jaypee Greens, Wish Town comprises plots ranging in size from 1 acre to 17.69 acres of plotted land (Rs. 0.07 million to Rs. 1.28 million per square foot of potential developable built-up area), totalling approximately 3.13 million square feet of potential built-up commercial area for sale. We launched commercial plots in December 2009 at basic list prices (excluding Extra Charges) ranging from Rs. 180 million per acre to Rs. 200 million per acre (Rs 2,489 to Rs. 2,766 per square foot of potential developable built-up area). We expect to commence handover of units by 2011.

